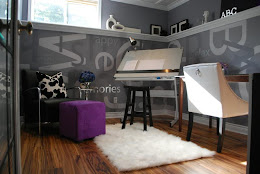Victoria @ Edin Interiors
Early last fall I got a call from an excited friend, eager to tell me she'd just bought her first condo and that she wanted my help to make it perfect. Considering I'd been fantasizing for years about creating my own home remodeling and decorating business I just couldn't say no; I jumped at the opportunity to take on my first "client"!
When my friend, Kate, started looking for her place she knew exactly what she wanted - a contemporary loft style condo. And she found a great place; a relatively new building (5 years old) built using reclaimed fir on the floors, reclaimed brick on a feature wall and with ceilings in the living room soaring to 17 feet.


The light maple plywood mantle didn't work for me, either. It "matched" some of the lighter, grained sections of the fir flooring, but overall I didn't like the two wood tones together. I also found that the mantle lacked weight and detracted from the overall drama of the fireplace. In real life, the mantle just seemed slapped on for a quick fix.

Both the fir floors (in fact, all the doors and trim in the condo are fir and are stained the same colour) and the light maple can be found in the kitchen, too. The colour of this cabinetry could be fine for an urban contemporary condo, but the style is actually a more traditional shaker. Not the urban look that Kate was interested in. I also felt that the light maple colour caused the kitchen to fade back into the corner.















7 comments:
Victoria, I can't wait to see what you do to this place. I'm sure it will be wonderful. Hugs, Marty
Oh you tease! Can't wait to see the transformation. Could you just send me her old fireplace slate? That's what we are planning on doing to ours! It looks like this is a really nice space, looking forward to seeing what you do with it. Kathy
I also can't wait to see what you are going to do. Love reading your blog as you always explain why certain elements in a room dont work together. I see what you mean about the kitchen fading into the background due to the light colour of the wood. Looking forward to reading more about this project.
Mrs B
can't wait to see pictures!!!
good luck!! :)
Can't wait to see it!! :) What a fun project! I'm sure whatever you do will look beautiful! Post pictures soon!
~Karla
looking forward to seeing what you are going to do!
Michelle
This is too much fun, reading your blog :)
Post a Comment
Note: Only a member of this blog may post a comment.