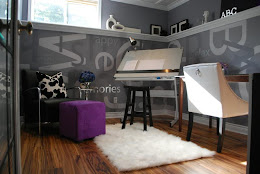Victoria @ Edin Interiors
Thursday started out ordinarily enough with me plugging away at my 9-to-5 job when, about mid-day, I received an e-mail from Maria at Colour Me Happy inviting me to join her at a Cantu Bathrooms party. Even though it meant I’d be heading to the party directly after work in jeans and unwashed hair pinned up in a clip, I had to say YES! I couldn’t pass up the chance to meet one of the blog writers I admire!! And if you’ve 
So there I was, enjoying the company of these terrific women… and surrounded by absolutely fabulous bathroom sinks, tubs, faucets, shower heads, handles for cabinets… I was in heaven!
And I was thinking about the two bathrooms I have to renovate – or in the case of one of those two spaces – build from scratch! Let me show you my current bathroom projects…
My little bungalow was built in 1939 and the cute clawfoot tub and plaster walls are original to the house. The other fixtures – toilet, ugly (sorry if you like it!) vanity, and horrible tile flooring – are not. And have you noticed the one annoying aspect of this space, making it less user friendly? If you guessed that the door opens on the wrong side of the room, you’re absolutely right! Stupid, hey?! I hate that you have to walk around the door to get to the sink. Argh!
This sad little space is the ONLY bathroom in the house and we really, really need another. So that brings us to the space in the basement that I’m hoping to convert to a bathroom. Yep… that’s the laundry and utilities room you’re looking at! And I figure that with some rearranging we can plunk a nice bathroom here.
Of course first we have to find the renovation money before we dive into these projects! Keep reading DesignTies for progress updates on our bathroom projects.
I do have some history with bathroom remodels. Let me share a photo album of one such space – the family bathroom in our previous condo. Originally this was a bathroom straight
So what can I do to my two current bathrooms to make them fantastic? Take a look at all these inspiration photos!
Sarah Richardson, host of HGTV Canada’s Design Inc. and Sarah’s House, designs absolutely beautiful bathrooms. I love her use of light, airy colours as well as her choices in hard surface materials and tile design. Stunning!
These lovely photos came from the website House to Home, a site that features a gallery of inspirational decor and room designs from Ideal Home, Homes & Gardens, Livingetc, Country Homes & Interiors, 25 Beautiful Homes and Beautiful Kitchens magazines.
Before I sign off I’m going to say something that I’m going to receive a lot of flack for… I’m planning on removing the claw foot tub from our main bathroom. Yikes!! I’m in trouble now! Here’s the thing: the stairs to our basement in this old, little house are short and steep and the taller people in my family (i.e., every one but me!) have to duck under a wall when descending them. Our basement will be an integral part of our overall living space and so access to this space is vital. This “culprit” section of wall I’m referring to is actually at the head of the bathtub. We’re going to remove the tub and replace it with a shower (not too dissimilar to the condo bathroom you can see above), positioning a tiled shower seat along this wall… the seat – a bump out – will a
If I had my way of things we WOULD build an extension and the bathroom would be increased in size, allowing for a separate shower. Then I’d build a room like this one shared on Poetic Home. I love it!
As you can see, we have a lot of work to do to make our bathrooms look as wonderful as I want them to! But I love to tile, and I love to design bathrooms (heck, I love to design all kinds of remodels!), so I know it will be lots of fun!!


















3 comments:
Just because something's old doesn't mean it has value automatically. If the claw foot doesn't work it doesn't work. I'll beat the bum's rush and defend you Victoria. If you can get that claw foot out in one piece and it's still in good shape, put it to use somewhere else. Either in your house or someone else's. They make great outdoor showers!
Some great ideas here...I'll be back to see your 6 things...
Wow, I remember all too well what it's like to gut a bathroom. No fun, but so worth it in the end. I love your finish choices in the condo bath, particularly the linen tower (tee hee, it's the same as mine I think) And I really like the tile choices. Can't wait to see what you do in the new house. Kathy
Post a Comment
Note: Only a member of this blog may post a comment.