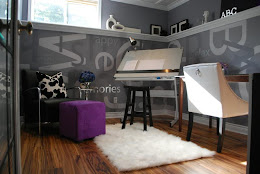Earlier this week I was surfing around the internet looking for modern furnishings & decor inspiration when what should I stumble across at Tréndir: Ultra Modern Decor? A treehouse. Specifically, a treehouse cafe.
What does a treehouse cafe have to do with all things modern?
Here… take a look at this:

The “Yellow Treehouse Cafe” – built as a marketing campaign for New Zealand’s Yellow Pages – is mounted about 30 feet up in a majestic redwood tree, overlooking an open meadow and lovely stream. Yep… you read correctly… New Zealand’s Yellow Pages commissioned the work. The idea = that you can “get anything done” through the Yellow Pages. In fact, the architects commissioned to design the treetop restaurant (Pacific Environments Architects) as well as the workers and the materials to build the structure were all sourced out of New Zealand’s Yellow Pages directory.
I recommend that you check out the Yellow Treehouse website for all the details AND wonderful photo, video and blog diaries of the total build.
I love what Pacific Environments Architects wrote about their unique, organic and beautiful design:
“The tree-house concept is reminiscent of childhood dreams and playtime, fairy stories of enchantment and imagination . It’s inspired through many forms found in nature -the chrysalis/cocoon protecting the emerging butterfly/moth, perhaps an onion/garlic clove form hung out to dry. It is also seen as a lantern, a beacon at night that simply glows yet during the day it might be a semi camouflaged growth, or a tree fort that provides an outlook and that offers refuge.The plan form also has loose similarities to a sea shell with the open ends spiralling to the centre . It’s the treehouse we all dreamed of as children but could only do as an adult fantasy. “
Some other things you might want to know about the treehouse:
- The architects & builders had to meet exacting environmental standards before the treehouse could be built.
- The structure was built with glued laminated pine beams, a great renewable choice for green building. Plantation poplar was also used for the slats and redwood milled from the site was used for the walkway balustrading. More green building practices.
- The treetop walkway to get to the treehouse is 120 feet long.
- The treehouse was designed to be weather resistant using acrylic sheeting fixed to the roof under the fins with vertical roll-down cafe-style blinds within.
- The restaurant can sit approximately 20 people.
- Catering kitchen and washroom facilities are located at ground level – all the way down the walkway!
Here are a few more photos of this lovely and special structure
Do you find the Yellow Treehouse Cafe as unique and beautiful as I do?
Victoria from Edin Interiors



















7 comments:
WOW
this is sculpture
Wow, this is just amazing. The view from inside is glorious! And that night shot is stunning. I'll have to ask the BIL if he's ever seen this, he's from New Zealand himself. Kathy
Wow! What a wonderful unique building! I bet lots of fingers did the walking in building it...Christine
Wow what incredible architecture! It takes an amazing carpenter to make the curved wood. Beautiful.
That structure is amazing. You can't go wrong when you have the ogee as inspirational element.
Very cool! I'd like to have a smaller version of that in my backyard!
I´ve never seen anything like it before - it´s stunning!
Post a Comment
Note: Only a member of this blog may post a comment.