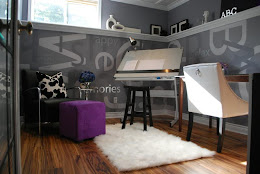 Our little bungalow is small.
Our little bungalow is small.
Okay… it’s small, but not THAT small!!
So how small is it? Only about 720 sq.ft. on the main, with another 720 in the basement. 1440 sq.ft. of compact living… space that we’re working hard to maximize!
The fact of the matter is, small space living is becoming more and more common. So much so that talented designers are taking on the challenges associated with living in smaller houses and condos! Modular furniture designs, multifunctional spaces, and space-saving solutions are in demand by people like me.
As you can imagine, I keep my eyes open for ideas and solutions that might work in our house.
Recently I was surfing through Style at Home’s site and I came across an lesson-article on maximizing small spaces written by Canadian designer Kimberley Seldon. I’m a big fan of Kimberley so I thought I’d share her insights with our DesignTies readers:
Kimberley says: Built-ins and modular furniture units maximize storage and provide custom solutions for even the tiniest of spaces. The smallest rooms often end up as home offices and can benefit from built-in or modular furniture that effectively utilizes vertical and horizontal space.
Bookcases – either built-in or freestanding – provide valuable storage, contain clutter (essential in small spaces) and define the room without enclosing it. Each of these examples show how you can incorporate a home office into the cabinetry… it’s terrific how the desks in both these units just tucks away when you’re not using it – one hides behind a sliding door while the other folds up and away.


In our little home, we’re on track with our own built-ins… when we renovated our primary bedroom, rather then build standard closets we installed wall-to-wall wardrobes filled with fantastic organizing features. These wardrobes are so large and functional that we don’t need any dressers… which is good because there’s only room for the bed in our space!!


Kimberley says: Streamlined furnishings, mirror and glass emphasize available space. In order to visually expand a room's size, designers and architects include negative space (the areas of emptiness that surround furniture) wherever they can. By choosing furniture with legs rather than skirts, incorporating glass where possible, and adding reflective elements like mirror, crystal and silver to an interior, you can amplify available light and space to create an expansive feeling.
Take a look at some of the examples I found…




BTW… these are mirrored cabinets above the sofa… bling, the illusion of additional space AND extra storage.

Kimberley says: Monochromatic colour schemes visually enlarge a space. Monochromatic colour schemes, in which all colours are close in tone and value, do an impressive job of visually expanding a room. The reason? When there's no contrast (the strong distinction between two values like black and white), the eye is able to move through a room uninterrupted, which creates the illusion of additional space. Since a monochromatic decor also emphasizes the various textures within a room, it creates an overall mood that's restful and sensual.

Remember… monochromatic doesn’t mean you can’t use colour or pattern.




Kimberley says: Multipurpose furniture creates flexibility within a space. Today, rooms are often required to serve more than one function. For instance, a guest may be temporarily housed in the living room or home office.
The most common piece of multipurpose furniture is a sofa-bed


A day bed-styled sofa – a comfortable, lovely place for a guest to sleep.



A Murphy or wall bed is a great solution when a room has to accommodate an overnight guest. I love the way it tucks away discreetly until it’s needed.

A bench like this has multiple uses – it makes perfect storage, it’s a great place to sit and read a book and, of course a bench like this is a perfect bed for over-night guests.
We’ve got lots of rooms in our little bungalow where I’ll incorporate some of these ideas (and others I’ve been thinking about)… family room, laundry room, guest room, 2 bathrooms and my home office… of course we have to BUILD them first!!!



































![[16Feb08] Exterior 2 [16Feb08] Exterior 2](https://blogger.googleusercontent.com/img/b/R29vZ2xl/AVvXsEhXHsSkKCnq9wI7zsqcn464_LfsNp3ruZiN-tpLpxSILr1FHtO8CfHWSdk-nUXHq03gtN-57IbxQMn3LK4xZrSsZDxhQBzVI3M2xzrF49n2fQMDExG_H3VJ9UpJ6-yhcfneDXO3xlcmd8Q/?imgmax=800)






























