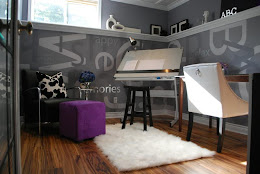If you read Victoria’s small spaces post yesterday, you saw a picture of this teeny-tiny house:
Yes, it’s a real house – all 300 square feet of it!! It’s known as Toronto’s Smallest House. It even has its own web site, The Little House.
Toronto contractor Arthur Weeden built the house around 1912 on a 7-foot wide by 113-foot long piece of land where the city had forgotten to cut the curb for a laneway. Mr. Weeden lived in the house with his wife for 20 years. Since then, it has been home to several families, including immigrants from Hungary, Italy, and Brazil.
Property manager David Blois bought the little house for $139,000 with the intention to flip it. Here are a couple of before shots of the front of the house:
How small is it?? It’s THIS SMALL!!
Mr. Blois refinished the house both inside and out. He added the decorative window in the gabled roof, hardwood floors, new cabinetry, new appliances, an interlocking walkway in the front, a patio in the back, and gardens. The most recent information I can find on the house is from earlier this year when Mr. Blois put the house on the market for $189,800.
Let’s go inside…
…and see what you can squeeze into 300 square feet. Here’s the floor plan so we can get our bearings. Front door is on the left, followed by the entry, living room, bathroom, kitchen/laundry room, bedroom, and back door to the patio and driveway.
Hmmmmm… where do the shoes and coats go?? The entry flows into the living room…

Wow, that hallway is skinny!! Assuming it’s about two feet wide, that leaves less than five feet for the bathroom…
I have a feeling this shower is pretty claustrophobic!! There’s storage above the shower stall.
I bet the tub is pretty tight too!!
Next is the kitchen, which doubles as the laundry room…
Small kitchen means small kitchen sink… but it looks good :-)
The average width of the appliances is 24”. Is that wide enough to fit a proper cookie sheet in the oven??
The view from the kitchen into the bedroom…
Where’s the bed??
There it is!! You can see why the only bed that could really work in this tiny bedroom is a Murphy bed. Tight squeeze!!
Out the back door to the patio…
Pretty purple flowers :-)
And a driveway big enough to fit two cars…
…or ten smart cars :-)
There’s also a 5 foot tall basement that’s accessible through a trap door in the floor.
Here’s a plan for a second floor addition to the house:
It includes a bedroom, double height space with a wood bridge, and a roof garden. The proposed second storey is feasible as shown in this plan, provided that the foundation is strengthened and the builder applies for a Building Permit. Both are subject to City approval.
If you’d like to see another little house, check out Hooked on Houses where Julia recently wrote a post about the narrowest house in New York City.
What do you think, could you live in a teeny-tiny house?? Wait, don’t answer yet!! Come back to DesignTies on Thursday to see what might be the ultimate in small space living. It makes The Little House look like a mansion!! Here’s a hint: it’s a real home that belongs to a real designer…






























10 comments:
Wow! THAT is a little house.
It does feel a bit claustrophobic..., but the outside is super cute. If I lived alone I could definitely be happy in a tiny house!
love the post, how interesting... can't imagine living there tho, maybe if I were 20 again and out clubbing most of the time.. lol
You can live anywhere once you have the things that make life feel grand.
Our technology tools are combined into one small device. It makes my life feel grand. As we become smarter designers our end products share duties and allow us to have more and use less space. If our washer/dryer could also do dishes we'd jump at the chance to have less single use and more multi-function appliances. We are smarter and innovation proves that everyday!
Bette
Okay, I won't say yet! I will say that I'd hate to be the one sleeping on the side of the bed closest to the outside door after having that last glass of water before bed!
I was curious to see what that little house looked like inside. It is pretty neat!
Carolyn
It really is cute as a bug! Perhaps if I was single (have you seen DH's guitar collection???). But then again, I have no idea where I'd put all my books (have you seen THAT collection??) This makes our little 1450 square foot house look giant. Thanks for the tour. Kathy (PS - did he sell it for 189,000? that's 633 dollars a square foot!)
I could not live without storage space! But, it is cute!
Wow that was so fun to see! some colour would certainly be great in there too!
I'd like to think if I was on my own I could live here quite happily. Maybe I'd need to do something clever with the basement to get some crawl-in storage space, but otherwise, I hope I could make this work!!
Post a Comment
Note: Only a member of this blog may post a comment.